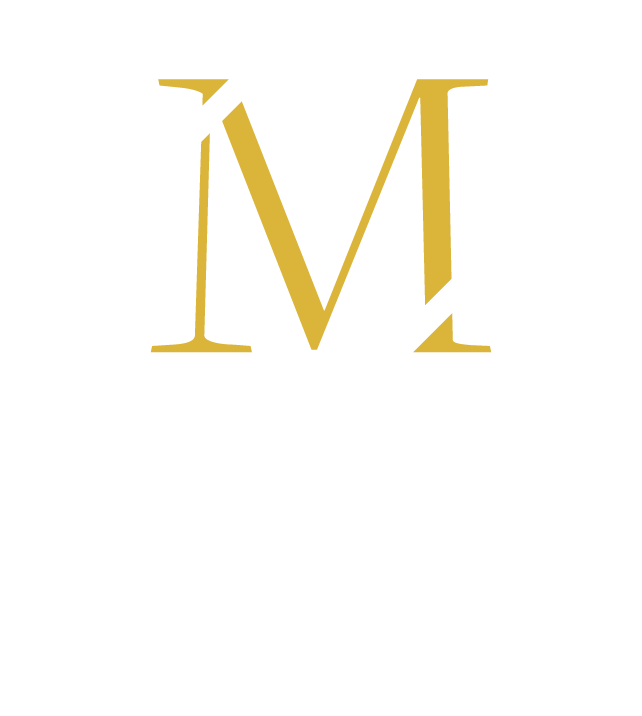
3427 Cardin Ave, San Jose, CA 95118










































3 Bedrooms, 2 Bathrooms, 1,820 SqFt, 6,534 Sqft Lot
$1,699,950
Welcome to 3427 Cardin Avenue, a beautiful remodeled ranch-style home located in a quiet Willowmont neighborhood of the Cambrian community.
Through the front door, you are welcomed into an open floor plan with beautiful bamboo hardwood floors, high ceilings and lots of natural light flowing throughout the home.
The chef’s kitchen features stunning counters with bar seating, and an oversized island with additional sink, perfect for serving food and drinks. Stainless appliances including 4-burners with a grill, gas range, GE Profile dual ovens and a 60” Frigidaire built-in refrigerator. This kitchen also includes a large pantry, an abundance of custom cabinet storage with glass doors and display shelves, under cabinet lighting and stunning light pendants. There’s space for an oversized dining table for large dinner parties, wrought iron chandelier light, bay window and sky lights and dual french doors that expand to an outdoor living space. The open living room includes a warm gas fireplace with built-in cabinets, beautiful tile details, as well as lots of space for seating and a large front window overlooking blooming plants.
Off the main living space is a versatile room with lots of custom built-ins, perfect as a bedroom, office or craft area. Also there a ceiling fan for temperature control and closet. Beautiful floors continue to lead down the hallway to the primary suite with an custom walk-in closet, lots of natural light through a large window and exterior dual french doors, great lighting with bedside sconces and chandelier. Enjoy the tranquil bathroom with a jetted soaking tub, large glass shower stall with beautiful tile detail, heated tile flooring, dual sink vanity with great storage and eclectic accents.
A third bedroom features a pretty light fixture, ample closet space and corner windows overlooking the front yard. The bright hallway bathroom has white tile flooring, glass stall shower and conveniently located a washer/dryer closet.
This home also features dual panel doors throughout the home, 2 car garage with plenty of built-in cabinet storage,, central heat and air conditioning, and more.
The backyard offers a private serene setting with sparkling pool featuring a tranquil fountain. A darling she-shed is perfect as an office, playroom or whatever your needs and is surrounded with flowing trees and plants.
Enjoy living in a quiet neighborhood yet blocks from convenience of retail, restaurants and local businesses. This home is also centrally located to neighborhood parks and schools including Reed Elementary, John Muir Middle and Pioneer High School. It has access to Hillsdale and Camden Avenue that lead to major roads including Almaden Expressway, and Highways 85, and 17.
Schedule a time to view
Team@MyrickEstatesTeam.com
(408) 723-1515
16780 Lark Ave
Los Gatos, CA 95032


